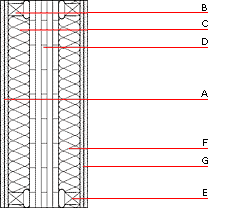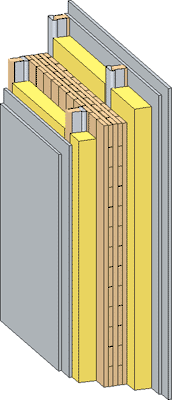Geprüftes/zugelassenes Bauteil
compartment wall twmxxo04b
compartment wall solid wood construction, without dry lining, single-layer, other surface


Note
The fire resistance is only valid when wall is used as partition with only one side exposed to fire.
Cross laminated timber: 3-ply at least, surface layer at least 25 mm
Register of building materials used for this application, cross-section (from outside to inside)
| Thickness [mm] | Building material | Thermal performance | Reaction to fireklasse EN | ||||
|---|---|---|---|---|---|---|---|
| λ | μ min – max | ρ | c | ||||
| A | 36,0 | gypsum plaster board type DF (2x18 mm) or | 0,250 | 10 | 800 | 1,050 | A2 |
| A | 36,0 | gypsum fibre board (2x18 mm) | 0,320 | 21 | 1000 | 1,100 | A2 |
| B | - variable insulation material | ||||||
| C | 70,0 | spruce wood batten mounted on resilient clips (60/60; e=625) | 0,120 | 50 | 450 | 1,600 | D |
| D | 80,0 | cross laminated timber | 0,130 | 50 | 500 | 1,600 | D |
| E | 70,0 | spruce wood batten mounted on resilient Clips (60/60; e=625) | 0,120 | 50 | 450 | 1,600 | D |
| F | - variable insulation material | ||||||
| G | 36,0 | gypsum plaster board type DF (2x18 mm) or | 0,250 | 10 | 800 | 1,050 | A2 |
| G | 36,0 | gypsum fibre board (2x18 mm) | 0,320 | 21 | 1000 | 1,100 | A2 |
Variations of building components
| Thickness of layer | Fire performance | Thermal performance | Acoustic performance | Eco Sustainability | Mass | |||||
|---|---|---|---|---|---|---|---|---|---|---|
| Thickness [mm] | Building material | Σ | REI | U [W/(m²K)] | Diffusion | Rw (C,Ctr) [dB] | ΔOI3 | m [kg/m²] | ||
Last update 28.06.2018/hfa.plb