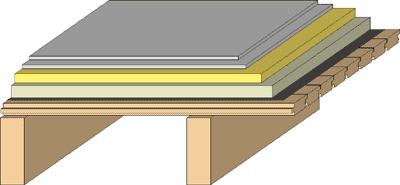Geprüftes/zugelassenes Bauteil
intermediate floor gdstxx01
intermediate floor exposed beams, without lining, dry, with filling


Register of building materials used for this application, cross-section (from top to bottom)
| Thickness [mm] | Building material | Thermal performance | Reaction to fireklasse EN | ||||
|---|---|---|---|---|---|---|---|
| λ | μ min – max | ρ | c | ||||
| A | 25,0 | dry screed | 0,210 | 8 | 900 | 1,050 | A1 |
| B | - variable insulation material | ||||||
| C | 40,0 | fill | 0,700 | 1 | 1800 | 1,000 | A1 |
| D | trickling protection | E | |||||
| E | 40,0 | planking spruce wood tongue and groove fire resistant planking | 0,120 | 50 | 450 | 1,600 | D |
| F | construction timber floor joists (in acc. with structural design) | 0,120 | 50 | 450 | 1,600 | D | |
Variations of building components
| Thickness of layer | Fire performance | Thermal performance | Acoustic performance | Eco Sustainability | Mass | ||||||
|---|---|---|---|---|---|---|---|---|---|---|---|
| Thickness [mm] | Building material | Σ | REI | U [W/(m²K)] | Diffusion | Ln,w(Cl) [dB] | Rw (C,Ctr) [dB] | ΔOI3 | m [kg/m²] | ||
| gdstxx01-00 | B | 30,0 | impact sound absorbing subflooring MW-T | 30 | 0,66 | adequate | 59 (1) | 57 (-3,-10) | 16,28 | 123,5 | |
Last update 02.08.2023/hfa.eco2soft