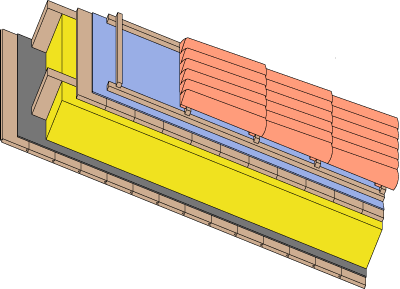Geprüftes/zugelassenes Bauteil
pitched roof sdrhzo03a
pitched roof timber frame construction, ventilated, without dry lining, directly


Note
The design of the under-roof construction and of the counter-battens have to be specified according to the roof pitch and the national requirements.
Register of building materials used for this application, cross-section (from top to bottom)
| Thickness [mm] | Building material | Thermal performance | Reaction to fireklasse EN | ||||
|---|---|---|---|---|---|---|---|
| λ | μ min – max | ρ | c | ||||
| A | concrete roof tile or tiled roof | 2100 | A1 | ||||
| B | 30,0 | spruce wood battens (30/50) | 0,120 | 50 | 450 | 1,600 | D |
| C | 50,0 | spruce wood counter battens (minimum height 50 mm) | 0,120 | 50 | 450 | 1,600 | D |
| D | sarking membrane sd ≤ 0,3m | 1000 | E | ||||
| E | 22,0 | planking spruce wood full formwork | 0,120 | 50 | 450 | 1,600 | D |
| F | construction timber (80/..; e=800) | 0,120 | 50 | 450 | 1,600 | D | |
| G | mineral wool [038; ≥33; ≥1000°C] | 0,038 | 1 | 33 | 1,030 | A1 | |
| H | vapour barrier sd≥ 11m | 1000 | |||||
| I | 19,0 | planking profile C | 0,120 | 50 | 450 | 1,600 | |
Variations of building components
| Thickness of layer | Fire performance | Thermal performance | Acoustic performance | Eco Sustainability | Mass | |||||
|---|---|---|---|---|---|---|---|---|---|---|
| Thickness [mm] | Building material | Σ | REI | U [W/(m²K)] | Diffusion | Rw (C,Ctr) [dB] | ΔOI3 | m [kg/m²] | ||
Last update 02.08.2023/hfa.eco2soft