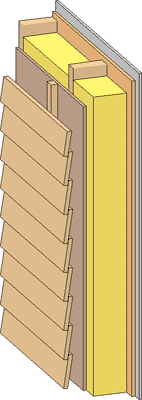- awrhho01a
- 05
Dieses Bauteil bzw. diese Bauteilvariante ist nicht für den deutschen Gültigkeitsbereich zulässig.
Geprüftes/zugelassenes Bauteil
external wall awrhho01a-05
external wall timber frame construction, ventilated, without dry lining, with cladding
Building physical assessment
| Fire performance |
REI
from inside
REI from outside |
60
30 |
|---|---|---|
|
maximum ceiling height = 3 m; maximum load Ed,fi = 32,0 kN/m
Classified by MA39 Classified by HFA
|
||
| Thermal performance | U | 0,26 W/(m2K) |
| Diffusion | adequate | |
|
Calculated by HFA
|
||
| Acoustic performance | Rw (C;Ctr) | 47 dB (-2; -8) |
| Ln,w (Cl) | ||
|
Battens for the ventilation space screwed onto the structural timber result in an Rw(C;Ctr)=43(-1;-7) dB
Assessed by MA39 |
||
| Mass per unit area | m | 41,2 kg/m2 |
|
Calculation based on gypsum plaster board type DF GKF
|
||
Only for registered members after logging in.


Register of building materials used for this application, cross-section (from outside to inside)
| Thickness [mm] | Building material | Thermal performance | Reaction to fireklasse EN | ||||
|---|---|---|---|---|---|---|---|
| λ | μ min – max | ρ | c | ||||
| A | 24,0 | larch wood external wall cladding | 0,155 | 150 | 600 | 1,600 | D |
| B | 30,0 | spruce wood battens offset (30/50; 30/80) - ventilation | 0,120 | 50 | 450 | 1,600 | D |
| C | 15,0 | fibreboard (MDF) | 0,140 | 11 | 600 | 1,700 | D |
| D | 160,0 | construction timber (60/..; e=625) | 0,120 | 50 | 450 | 1,600 | D |
| E | 160,0 | mineral wool [038; ≥33; ≥1000°C] | 0,038 | 1 | 33 | 1,030 | A1 |
| F | 15,0 | OSB (sealed with airtight tape) | 0,130 | 200 | 600 | 1,700 | D |
| G | 12,5 | gypsum plaster board type DF or | 0,250 | 10 | 800 | 1,050 | A2 |
| G | 12,5 | gypsum fibre board | 0,320 | 21 | 1000 | 1,100 | A2 |
Ecological rating (per m2 construction area)
Details of sustainability rating...
| Global warming potential | Share of renewable Primary Energy | Resources | |||||||||||
|---|---|---|---|---|---|---|---|---|---|---|---|---|---|
| Lifecycle Phase |
GWP-F [kgCO2Äqv.] |
GWP-B [kgCO2Äqv.] |
GWP-T [kgCO2Äqv.] |
PERE [MJ] |
PERM [MJ] |
PERT [MJ] |
PENRE [MJ] |
PENRM [MJ] |
PENRT [MJ] |
AP [kgSO2Äqv.] |
EP [kgPO4Äqv.] |
ODP [kgR11Äqv.] |
POCP [kgEthenÄqv.] |
| A1 - A3 | 24,602 | -63,104 | -38,502 | 112,682 | 656,311 | 768,993 | 369,716 | 28,891 | 398,607 | 0,139 | 0,048 | 1.5489582E-6 | 0,047 |
Last update 02.08.2023/hfa.eco2soft