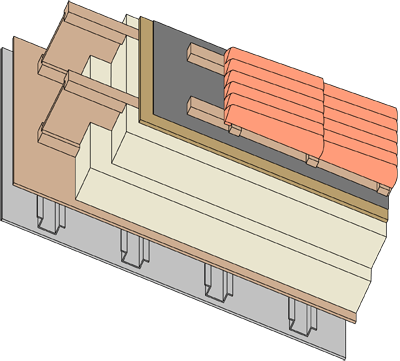Geprüftes/zugelassenes Bauteil
pitched roof sdshzi01a
pitched roof timber frame construction, ventilated, with dry lining, suspended


Note
The design of the under-roof construction and of the counter-battens have to be specified according to the roof pitch and the national requirements.
Register of building materials used for this application, cross-section (from top to bottom)
| Thickness [mm] | Building material | Thermal performance | Reaction to fireklasse EN | ||||
|---|---|---|---|---|---|---|---|
| λ | μ min – max | ρ | c | ||||
| A | concrete roof tile | 2100 | A1 | ||||
| B | 30,0 | spruce wood | 0,120 | 50 | 450 | 1,600 | D |
| C | 50,0 | spruce wood | 0,120 | 50 | 450 | 1,600 | D |
| D | sarking membrane sd ≤ 0,3m | 1000 | E | ||||
| E | 20,0 | softboard [045; 250] - rigid underlay | 0,045 | 5 | 250 | 2,100 | E |
| F | 400,0 | Light composite wood-based beams (I-beams) with solid wood flanges (60/45) and hard board intermediate web (≥ 6,7) | 0,400 | 20-30 | 800 | 1,700 | D |
| G | - variable insulation material | ||||||
| H | 15,0 | OSB | 0,130 | 200 | 600 | 1,700 | D |
| I | 27,0 | metal rail | |||||
| J | gypsum plaster board type DF | 0,250 | 10 | 800 | 1,050 | A2 | |
| J | gypsum fibre board | 0,320 | 21 | 1000 | 1,100 | A2 | |
Variations of building components
| Thickness of layer | Fire performance | Thermal performance | Acoustic performance | Eco Sustainability | Mass | |||||
|---|---|---|---|---|---|---|---|---|---|---|
| Thickness [mm] | Building material | Σ | REI | U [W/(m²K)] | Diffusion | Rw (C,Ctr) [dB] | ΔOI3 | m [kg/m²] | ||
Last update 02.08.2023/hfa.eco2soft