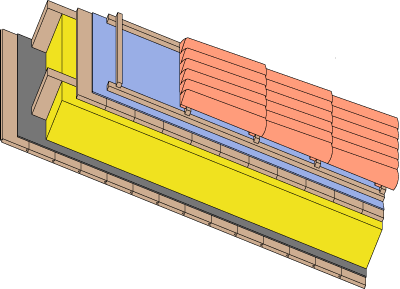- sdrhzo03a
- 01
Dieses Bauteil bzw. diese Bauteilvariante ist nicht für den deutschen Gültigkeitsbereich zulässig.
Geprüftes/zugelassenes Bauteil
pitched roof sdrhzo03a-01
pitched roof timber frame construction, ventilated, without dry lining, directly
Building physical assessment
| Fire performance | REI | 30 |
|---|---|---|
|
maximum span = 5 m; maximum load Ed,fi = 4,5 kN/m²
Classified by HFA
|
||
| Thermal performance | U | 0,17 W/(m2K) |
| Diffusion | adequate | |
|
Calculated by HFA
|
||
| Acoustic performance | Rw (C;Ctr) | 48 dB (-3; -10) |
| Ln,w (Cl) | ||
|
Rating by TGM
|
||
| Mass per unit area | m | 83,3 kg/m2 |
data sheet pitched roof
sdrhzo03a-01 (pdf, 250 KB)
Note
The design of the under-roof construction and of the counter-battens have to be specified according to the roof pitch and the national requirements.
Only for registered members after logging in.


Register of building materials used for this application, cross-section (from outside to inside)
| Thickness [mm] | Building material | Thermal performance | Reaction to fireklasse EN | ||||
|---|---|---|---|---|---|---|---|
| λ | μ min – max | ρ | c | ||||
| A | concrete roof tile or tiled roof | 2100 | A1 | ||||
| B | 30,0 | spruce wood battens (30/50) | 0,120 | 50 | 450 | 1,600 | D |
| C | 50,0 | spruce wood counter battens (minimum height 50 mm) | 0,120 | 50 | 450 | 1,600 | D |
| D | sarking membrane sd ≤ 0,3m | 1000 | E | ||||
| E | 22,0 | planking spruce wood full formwork | 0,120 | 50 | 450 | 1,600 | D |
| F | 240,0 | construction timber (80/..; e=800) | 0,120 | 50 | 450 | 1,600 | D |
| G | 240,0 | mineral wool [038; ≥33; ≥1000°C] | 0,038 | 1 | 33 | 1,030 | A1 |
| H | vapour barrier sd≥ 11m | 1000 | |||||
| I | 19,0 | planking profile C | 0,120 | 50 | 450 | 1,600 | |
Ecological rating (per m2 construction area)
Details of sustainability rating...
| Global warming potential | Share of renewable Primary Energy | Resources | |||||||||||
|---|---|---|---|---|---|---|---|---|---|---|---|---|---|
| Lifecycle Phase |
GWP-F [kgCO2Äqv.] |
GWP-B [kgCO2Äqv.] |
GWP-T [kgCO2Äqv.] |
PERE [MJ] |
PERM [MJ] |
PERT [MJ] |
PENRE [MJ] |
PENRM [MJ] |
PENRT [MJ] |
AP [kgSO2Äqv.] |
EP [kgPO4Äqv.] |
ODP [kgR11Äqv.] |
POCP [kgEthenÄqv.] |
| A1 - A3 | 32,129 | -58,948 | -26,819 | 111,257 | 615,403 | 726,660 | 400,882 | 10,862 | 411,744 | 0,163 | 0,056 | 2.1004528E-6 | 0,064 |
Last update 02.08.2023/hfa.eco2soft