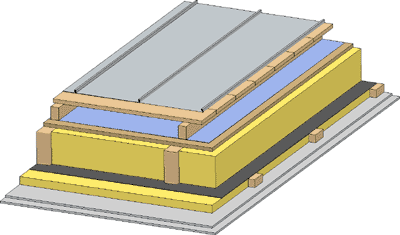Geprüftes/zugelassenes Bauteil
flat roof fdrhbi01b
flat roof timber frame construction, ventilated, with dry lining, not suspended


Note
The design of the under-roof construction and of the counter-battens have to be specified according to the roof pitch and the national requirements.
Register of building materials used for this application, cross-section (from top to bottom)
| Thickness [mm] | Building material | Thermal performance | Reaction to fireklasse EN | ||||
|---|---|---|---|---|---|---|---|
| λ | μ min – max | ρ | c | ||||
| A | sheet metal roofing or plastic roofing membrane | 7800 | A1 | ||||
| A | Plastic roofing membrane | E | |||||
| B | 24,0 | spruce wood closed cladding without spacing of cladding boards | 0,120 | 50 | 450 | 1,600 | D |
| C | 80,0 | spruce wood counter battens (ventilation) | 0,120 | 50 | 450 | 1,600 | D |
| D | sarking membrane sd ≤ 0,3m | 1000 | E | ||||
| E | 22,0 | softboard [045; 250] - rigid underlay | 0,045 | 5 | 250 | 2,100 | E |
| F | construction timber (80/*; e=800) | 0,120 | 50 | 450 | 1,600 | D | |
| G | - variable insulation material | ||||||
| H | vapour barrier sd≥ 2m | 1000 | |||||
| I | 50,0 | spruce wood cross battens (50/80;a=400) | 0,120 | 50 | 450 | 1,600 | D |
| J | - variable insulation material or without insulation in type 01 | ||||||
| K | 25,0 | gypsum fibre board (2x12,5 mm) or | 0,320 | 21 | 1000 | 1,100 | A2 |
| K | 25,0 | gypsum plaster board type DF (2x12,5 mm) | 0,250 | 10 | 800 | 1,050 | A2 |
Variations of building components
| Thickness of layer | Note | Fire performance | Thermal performance | Acoustic performance | Eco Sustainability | Mass | |||||
|---|---|---|---|---|---|---|---|---|---|---|---|
| Thickness [mm] | Building material | Σ | REI | U [W/(m²K)] | Diffusion | Rw (C,Ctr) [dB] | ΔOI3 | m [kg/m²] | |||
Last update 02.08.2023/hfa.eco2soft